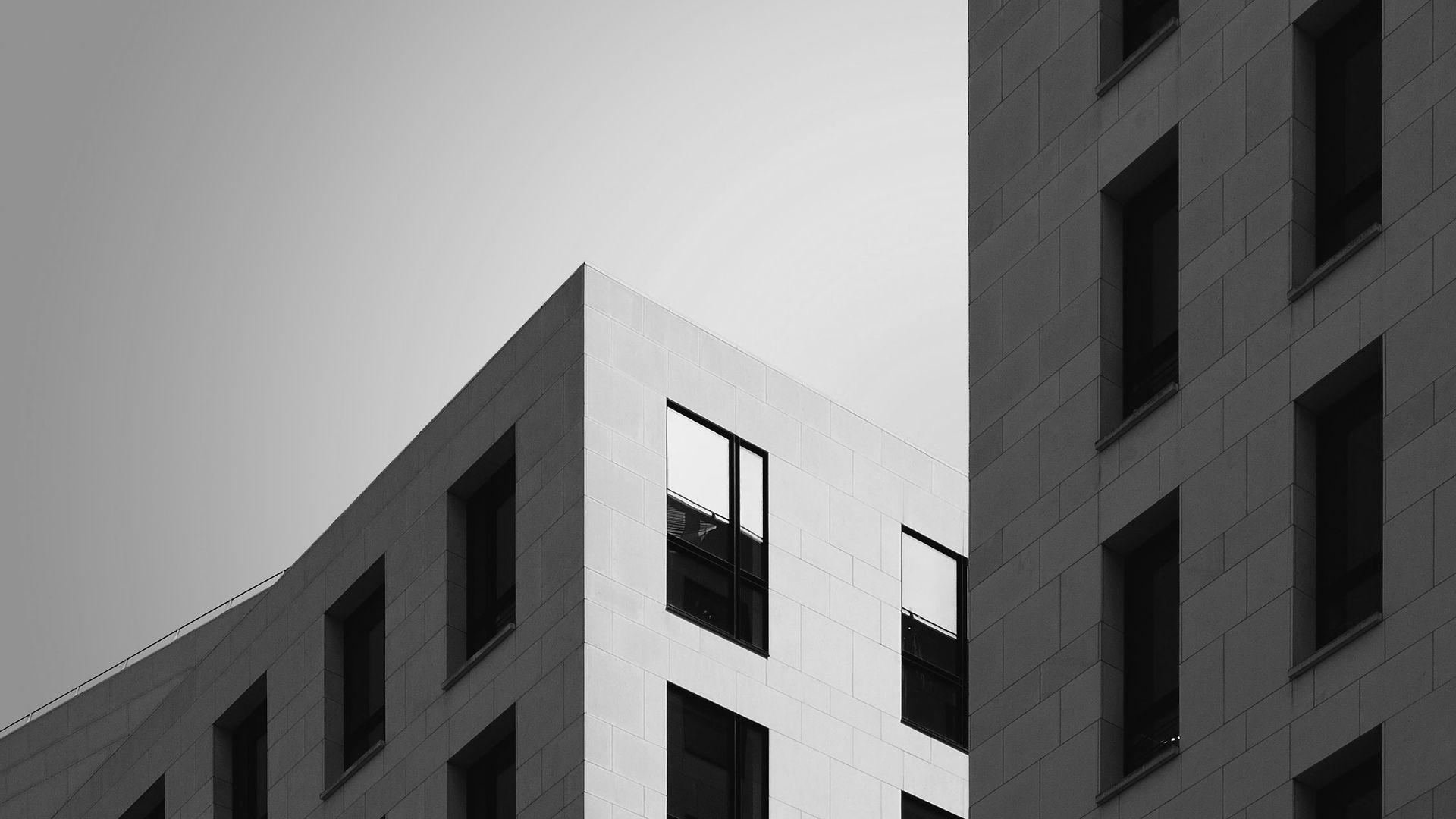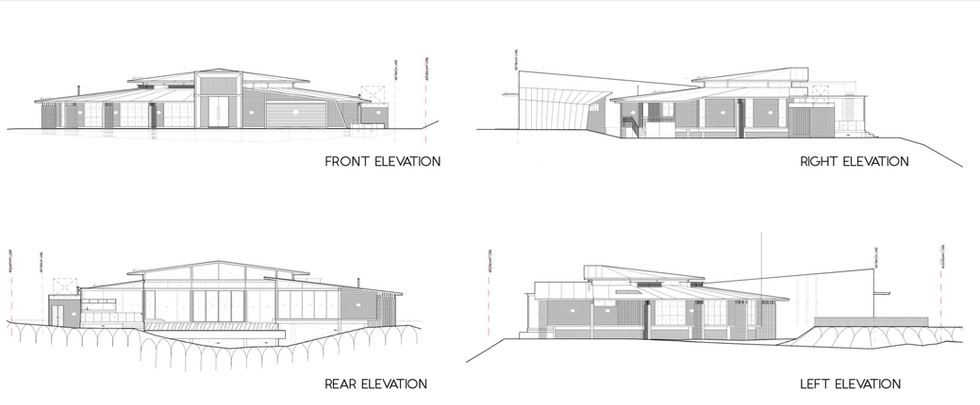A Study Case
Site Location

The Site
Concept





Green Innitiative
Glazing was maximised on the North facade which coincided with the garden view. The roof was designed to envelope down both East and West facade. High level celestry windows were utilised to bring in indirect sun light.
Front entrance Tunnel with slots for breeze to enter the house constantly and disperse into the living spaces.

Bedrooms and livinf spaces were provided with an opendable floor mounted sliding louvre



Salt water pool were specified to reduce use of chlorine. The pool was located stretching the length of the house to create evaporative cooling effect as the breeze rolls-up the hills below.


Final pictures after completion














The Funnel House won the PAM Silver Award in 2019



































Kommentare